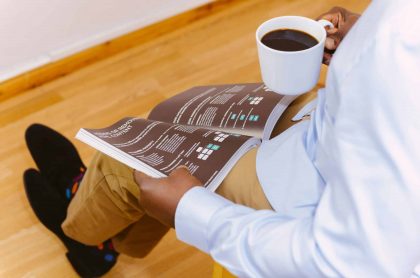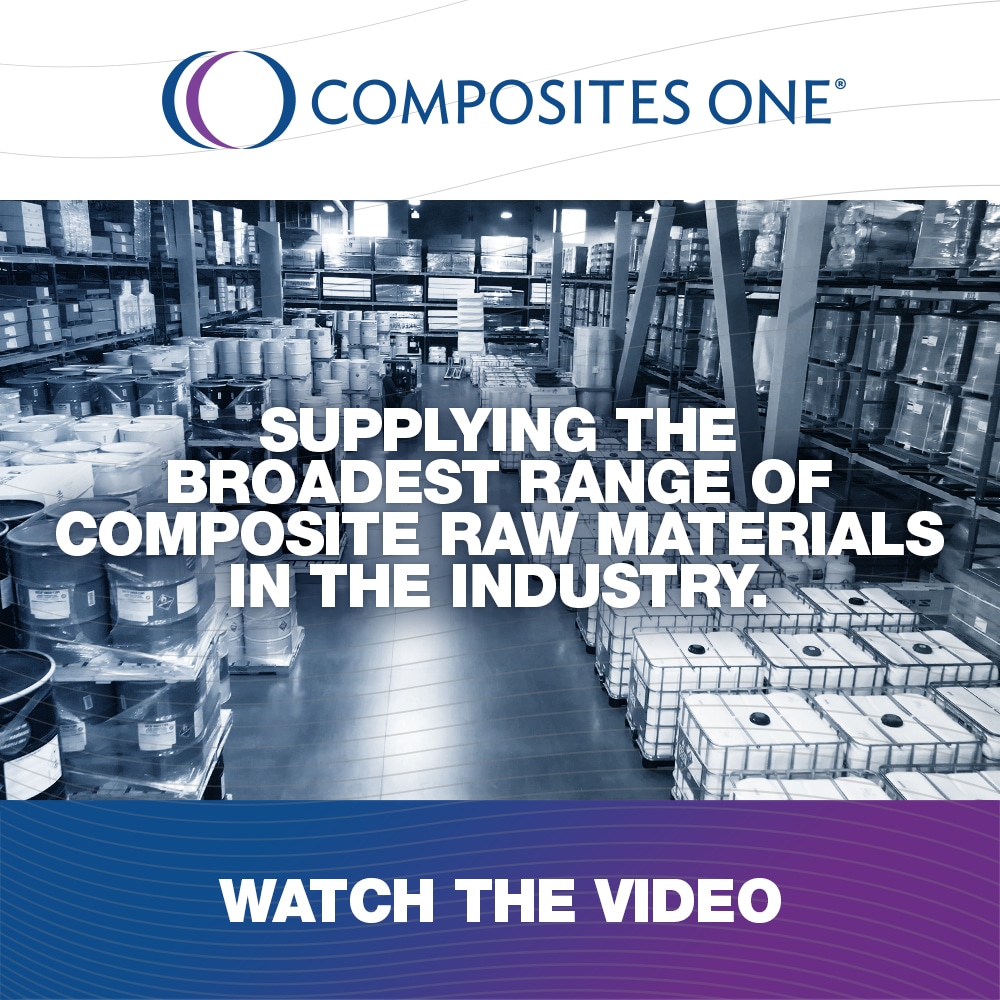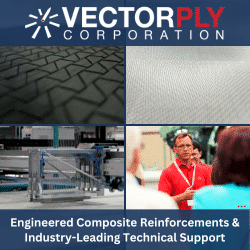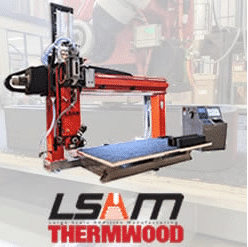
From Banks to Bus Stations
While large architectural projects such as building façades certainly garner attention, composite applications don’t have to be massive to turn heads. Check out these two eye-catching European structures. Banco Popular – Madrid When the architectural team of Arquitectos Ayala and façade consultant ENAR designed the auditorium for the new headquarters of the Banco Popular in Madrid, their goal was to create a fully transparent glass room with minimal visible support. The contractor for the international bank’s auditorium, Portugal-based Martifer Metallic Constructions, developed a special system to hold in place the huge panes of double structural glass that make up the exterior wall. To provide a dedicated space for the language interpreters sometimes needed for meetings in the auditorium, the architects designed another box-like structure to suspend from the ceiling at the back of the room. They chose glass for the walls of this interpreters’ box to maintain the sense of openness in the room; they selected composite materials for its top and bottom to provide a strong and lightweight means of supporting those walls. The architects specified the use of composites for the box, which measures approximately 24 feet long by 9.8 feet high by 8.2 feet wide. “This material allowed us to manufacture pieces of great dimension without joints, with good finishes, lightweight and meeting fire requirements,” says Miguel Angel Ruiz, commercial director at Martifer Spain. A metallic substructure connects the two composite structures to the glass walls. Spanish composite manufacturer Carbures and Swedish core material developer Diab built the composite sections. Carbures constructed two composite cases, one forming the ceiling of the box and the other the floor. Each case consisted of three curved GFRP panels measuring 24 feet long and 3.6 feet wide. The panels, made through a vacuum infusion process, included a Divinycell PET 60 core in thicknesses of 55 mm and 12 mm. One of the most challenging aspects of the job, according to Diab, was finding a resin with the required additives for fire safety. The company chose Crestapol® 1213A, a urethane acrylate resin from Scott Bader. The combination of the resin and Divinycell PET assured that the composite cases met the necessary fire, smoke and toxicity requirements. The composite cases, each weighing only 265 pounds, and the glass for the interpreters’ box were brought to the Banco Popular site for assembly and installation. The completed box, now in place, will provide a quiet working space for interpreters while maintaining the light-filled ambience of the auditorium. West Croydon Bus Station – London Opened in late 2016, the West Croydon Bus Station in London has won several awards, including the RIBA (Royal Institute of British Architects) London Award in 2017 and the RIBA 2017 London Project Architect of the Year honor for its architect, Martin Erickson. Composite materials are a key part of this building, which is owned by Transport for London (TFL), the agency responsible for London’s buses, trains, trams and taxis. Kalwall produced the 2¾-inch-thick translucent composite sandwich panels that form the building’s canopy. The pieces of the panels – including the support grids between the panes, the proprietary fiberglass used for the top and bottom faces, and proprietary resin applied along the gridlines – were assembled into a mechanical locking grid. The panels, composed of many different sized rectangles, triangles, trapezoids and other shapes, were then processed in heat and pressure ovens, cross linking the faces with the structural grid core. [caption id="attachment_5172" align="alignleft" width="750"] The canopy of the award-winning West Croydon Bus Station in London features translucent composite sandwich panels from Kalwall. Photo Credit: Kalwall[/caption] “This was not a standard project; it was a highly crafted canopy,” says Amy Keller, Kalwall principal and vice president for international sales. “Parts of the building were very difficult because the detailing was tricky. We had to work very carefully on water management and interfaces with the structure.” Martin Erickson chose the structural composite panels because he wanted to rejuvenate a run-down, very high-volume bus station and they presented an affordable way to do it, says Keller. “Using [the panels] brought many advantages and benefits in relation to their lightweight yet strong structural qualities,” says Erickson in a statement on Kalwall’s website. “It has helped enhance daylight transfer and protects from sun glare whilst reducing hotspots and solar gain. The material’s soft translucent qualities contrast beautifully with the building’s warmth and texture, providing a sheltered waiting environment with the added advantage of low-maintenance and high performance.” Low maintenance was important, since the West Croydon bus station serves 23,000 passengers traveling on 25 different bus routes each day, leaving little time for crews to clean it. Unlike glass, the translucent panels don’t show bird droppings or other dirt. “The panels are also very rugged, so they are vandal-proof and man-safe as well,” says Keller. TFL has been so pleased with the performance and relatively low cost of the panels that designs for at least two future bus stations will feature them. [divider]Innovation from Students [/divider]ACMA recently announced the winners of its third annual Composites Design Challenge for architecture students. Visit acmanet.org to learn about the winning entry from Cornell and how ACMA’s design challenge will help foster the next generation of architects with FRP expertise.
The canopy of the award-winning West Croydon Bus Station in London features translucent composite sandwich panels from Kalwall. Photo Credit: Kalwall[/caption] “This was not a standard project; it was a highly crafted canopy,” says Amy Keller, Kalwall principal and vice president for international sales. “Parts of the building were very difficult because the detailing was tricky. We had to work very carefully on water management and interfaces with the structure.” Martin Erickson chose the structural composite panels because he wanted to rejuvenate a run-down, very high-volume bus station and they presented an affordable way to do it, says Keller. “Using [the panels] brought many advantages and benefits in relation to their lightweight yet strong structural qualities,” says Erickson in a statement on Kalwall’s website. “It has helped enhance daylight transfer and protects from sun glare whilst reducing hotspots and solar gain. The material’s soft translucent qualities contrast beautifully with the building’s warmth and texture, providing a sheltered waiting environment with the added advantage of low-maintenance and high performance.” Low maintenance was important, since the West Croydon bus station serves 23,000 passengers traveling on 25 different bus routes each day, leaving little time for crews to clean it. Unlike glass, the translucent panels don’t show bird droppings or other dirt. “The panels are also very rugged, so they are vandal-proof and man-safe as well,” says Keller. TFL has been so pleased with the performance and relatively low cost of the panels that designs for at least two future bus stations will feature them. [divider]Innovation from Students [/divider]ACMA recently announced the winners of its third annual Composites Design Challenge for architecture students. Visit acmanet.org to learn about the winning entry from Cornell and how ACMA’s design challenge will help foster the next generation of architects with FRP expertise.
 The canopy of the award-winning West Croydon Bus Station in London features translucent composite sandwich panels from Kalwall. Photo Credit: Kalwall[/caption] “This was not a standard project; it was a highly crafted canopy,” says Amy Keller, Kalwall principal and vice president for international sales. “Parts of the building were very difficult because the detailing was tricky. We had to work very carefully on water management and interfaces with the structure.” Martin Erickson chose the structural composite panels because he wanted to rejuvenate a run-down, very high-volume bus station and they presented an affordable way to do it, says Keller. “Using [the panels] brought many advantages and benefits in relation to their lightweight yet strong structural qualities,” says Erickson in a statement on Kalwall’s website. “It has helped enhance daylight transfer and protects from sun glare whilst reducing hotspots and solar gain. The material’s soft translucent qualities contrast beautifully with the building’s warmth and texture, providing a sheltered waiting environment with the added advantage of low-maintenance and high performance.” Low maintenance was important, since the West Croydon bus station serves 23,000 passengers traveling on 25 different bus routes each day, leaving little time for crews to clean it. Unlike glass, the translucent panels don’t show bird droppings or other dirt. “The panels are also very rugged, so they are vandal-proof and man-safe as well,” says Keller. TFL has been so pleased with the performance and relatively low cost of the panels that designs for at least two future bus stations will feature them. [divider]Innovation from Students [/divider]ACMA recently announced the winners of its third annual Composites Design Challenge for architecture students. Visit acmanet.org to learn about the winning entry from Cornell and how ACMA’s design challenge will help foster the next generation of architects with FRP expertise.
The canopy of the award-winning West Croydon Bus Station in London features translucent composite sandwich panels from Kalwall. Photo Credit: Kalwall[/caption] “This was not a standard project; it was a highly crafted canopy,” says Amy Keller, Kalwall principal and vice president for international sales. “Parts of the building were very difficult because the detailing was tricky. We had to work very carefully on water management and interfaces with the structure.” Martin Erickson chose the structural composite panels because he wanted to rejuvenate a run-down, very high-volume bus station and they presented an affordable way to do it, says Keller. “Using [the panels] brought many advantages and benefits in relation to their lightweight yet strong structural qualities,” says Erickson in a statement on Kalwall’s website. “It has helped enhance daylight transfer and protects from sun glare whilst reducing hotspots and solar gain. The material’s soft translucent qualities contrast beautifully with the building’s warmth and texture, providing a sheltered waiting environment with the added advantage of low-maintenance and high performance.” Low maintenance was important, since the West Croydon bus station serves 23,000 passengers traveling on 25 different bus routes each day, leaving little time for crews to clean it. Unlike glass, the translucent panels don’t show bird droppings or other dirt. “The panels are also very rugged, so they are vandal-proof and man-safe as well,” says Keller. TFL has been so pleased with the performance and relatively low cost of the panels that designs for at least two future bus stations will feature them. [divider]Innovation from Students [/divider]ACMA recently announced the winners of its third annual Composites Design Challenge for architecture students. Visit acmanet.org to learn about the winning entry from Cornell and how ACMA’s design challenge will help foster the next generation of architects with FRP expertise.
SUBSCRIBE TO CM MAGAZINE
Composites Manufacturing Magazine is the official publication of the American Composites Manufacturers Association. Subscribe to get a free annual subscription to Composites Manufacturing Magazine and receive composites industry insights you can’t get anywhere else.



