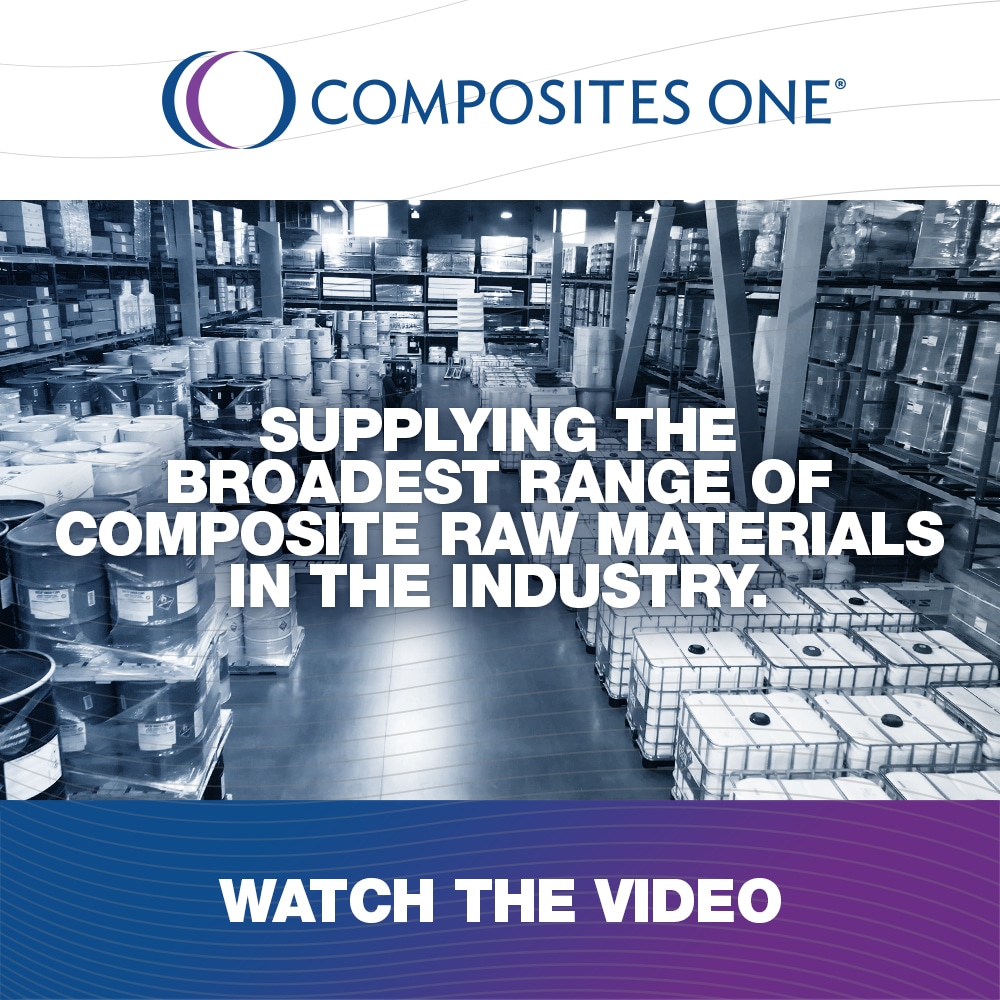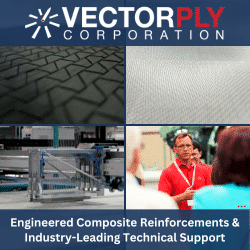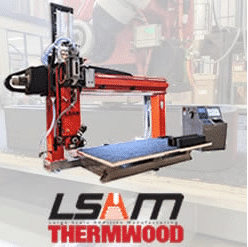
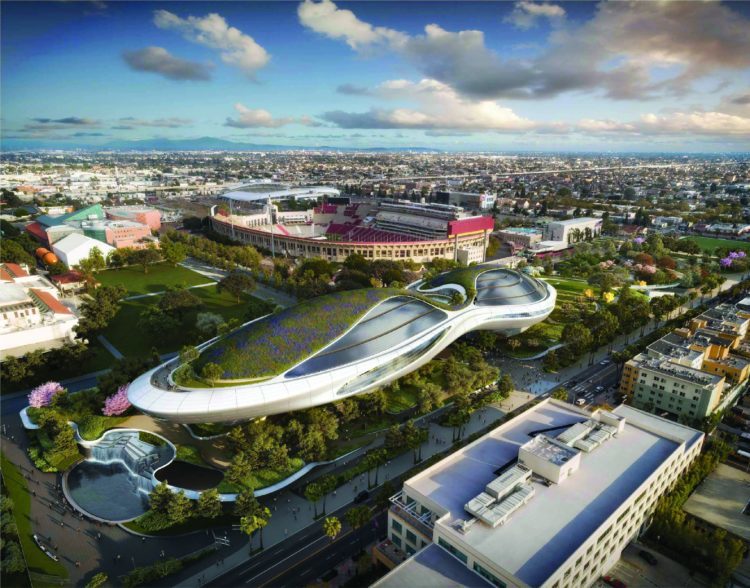
Famous Filmmaker’s Museum Will Feature an FRP Façade
Director, producer and writer George Lucas has built a career on innovation, transforming the movie industry in countless areas, from special effects to digital filmmaking to sound editing and beyond. Now, in the design and construction of the Lucas Museum of Narrative Art in Los Angeles, the filmmaker has provided the vision that’s leading a team of innovators to push the boundaries on what’s possible in architecture. That vision is clad in 1,500 GFRP panels – each one a unique shape. Global design firm Stantec serves as the architect of record for the museum, which will include exhibitions featuring illustrations, paintings, comic art, photography and an in-depth exploration of filmmaking arts. When completed, the museum – designed by Ma Yansong of MAD Architects – will resemble a cloudlike sculpture that stretches 700 feet long and 270 feet wide over portions of an 11-acre site in LA’s Exposition Park. Its sleek, futuristic exterior will be achieved with a rainscreen made of GFRP panels, each one averaging 8 x 30 feet. Creating these panels has been a demanding four-year journey that’s required investments in new facilities and people, custom technologies and extensive testing. “It's really an FRP product that doesn't exist around the globe, and it's from a factory that's been made specifically to do this,” says Michael Siegel, a principal with Stantec. The museum’s design team initially considered 20 different materials before selecting a GFRP façade. Composites allowed for far bigger panels than would have been constructible in stainless steel, resulting in a more seamless aesthetic. GFRP was lighter than stone or precast cladding, making it not only easier to install but also a better choice for a building in a seismic zone. Early tests also revealed it was easier to create curvatures in two different directions on a large GFRP panel compared to any other option. What GFRP lacked, however, was an existing design standard to guide the architectural team. The need for that guidance was one reason the team chose Kreysler & Associates in American Canyon, Calif., as a fabrication partner. Firm president Bill Kreysler was a “key participant” in conversations between the architect, owner and craftsmen early on, Siegel notes. Early collaboration among these partners was critical because not only are the GFRP panels complex, but there’s a lot going on behind the smooth façade. The building begins with a geometric structure – straight steel columns and beams that create an angular geometry. That structure is then clad in a weather wall made up of insulation and a waterproof barrier, which is connected to the GFRP rainscreen by a secondary structure of trusses. Those 5,600 uniquely shaped trusses serve as a translator, of sorts, between the angular primary structure and the more fluid GFRP skin. Developing the geometries for these multifaceted layers demanded intense coordination in person and in the cloud. Siegel notes that the design team pushed the structure through five different software processes to create the necessary level of detailing before sending it to Kreysler & Associates. For the fabricator, coordination consisted of intense collaboration and numerous meetings with all parties involved, including the design and engineering teams and enclosure consultants Walter P Moore. “It's really required a whole new way of thinking about coordination,” says Kreysler. “We've worked on a lot of complicated projects; that's our stock in trade. This one raises the bar quite a bit in terms of its complexity.” The construction process begins with a digital architectural file that is sent to Kreysler’s Mare Island, Calif., facility, where a custom-built CNC machine shapes each foam mold. Meanwhile, automated mixing equipment maintains consistency in the mixture of resin components. “The mold itself has a series of digital pads and placement points in it that serve a very specific purpose,” Siegel says. “Each panel has a structure attached to the back [that must be] in the exact spot it needs to be in so that, when we put it up on the building, it hangs in the right place.” The layers are fabricated using vacuum bagging. “Because the formulation that we use is a heavily filled system, we're not able to use some of the newer manufacturing techniques in the composites industry, like vacuum infusion,” Kreysler explains. Siegel describes the process as “digital design, made by hand, finished by robot.” Once the panels are assembled using traditional processes, they’re moved to a robotic cell. Two large robots mounted on a 75-foot-long linear track scan the panels, using photogrammetry to measure panels precisely. Upon identifying the appropriate panel, the tools cut the perimeter of the panel to the right size. Kreysler notes that these laser-guided measuring tools are typically used in manufacturing wind turbines or automobiles to verify consistency in the pieces produced. “To use them to measure hundreds of panels, all with different and constantly changing shapes is unique,” he says. Next, the robot uses a grinding head to smooth the panel’s post-applied finish. That finish is another first. Kreysler explains he often blends fillers with coatings to achieve unique properties, but the result is typically sandblasted. The sandblasting process creates a roughness that, in this case, didn’t appeal to the owner. So rather than sandblasting, the finish is sanded by robots. The result, Kreysler says, looks under a microscope much like a terrazzo floor: a durable blend of resin and crushed rock that beautifully reflects the light. “It's another one of our never-been-done-before things that makes it fun and challenging and terrifying all at the same time,” Kreysler says. This degree of automation is unprecedented for Kreysler and for many manufacturers. Typically, automation is used to perform a single task repeatedly, ensuring consistent quality in a production process. Not so in this case. “These robots never do the same thing twice in 1,500 panels,” Kreysler says. “That has created a demand on the robot programming that essentially means custom programming the robot to go over a shape and then never repeat that shape. I don't know of any applications in this industry where that's been required.” The motivation behind this automation is cost savings. Kreysler says that the traditional way of generating these shapes would have been too costly. To meet the project’s unique demands, he had to invest in new technologies, a new facility in which to house this equipment and a significantly larger workforce. Contrary to popular belief, Kreysler says he’s found over the years that the more he invests in automation, the more people he must hire to support it and the new needs that arise from being able to achieve more complex products. And despite the sophisticated level of automation at play on the Lucas Museum’s panels, at least half of the work has been done by a craftsman’s hand. Within 10 months, Kreysler’s team grew from 30 people with years of practice working together and developing technical skillsets to a team of 90 entry-level workers. “What we're doing is not something you can just go out and find people who have experience doing,” Kreysler points out. “Everybody we bring on must be trained.” Before moving full swing into fabrication, the team ran through several mockups. First was a proof of concept mockup, where Kreysler’s team transformed a digital model into an array of nine panels roughly half the size of the final panels. “After two years of development we convinced ourselves that we could actually build these shapes this size in a very craftable and consistent manner,” Siegel says. Next came an aesthetic mockup that achieved the desired finish, followed by a constructability mockup. After approximately a year of development on the trusses, panels were placed on the trusses to ensure the multiple systems involved could be safely joined. The whole rain screen system went through three rounds of NFPA 285 testing to prove fire resistance. “We are now beginning to make lots of panels every week because we intend to begin installing 1,500 of them on the building in May 2020,” Siegel says. The Lucas Museum of Narrative Art, which includes 300,000 square feet of programmable space, is currently under construction with substantial construction set to finish in late 2021. While the team is now focused on installation, it’s easy to look beyond to the doors this project opens for more intensive use of GFRP in architectural applications. “We will definitely use it again,” Siegel predicts. “I'm impressed with the ability to manipulate the fundamentals of the materials used to make the panel … the flexibility that the system affords us.”
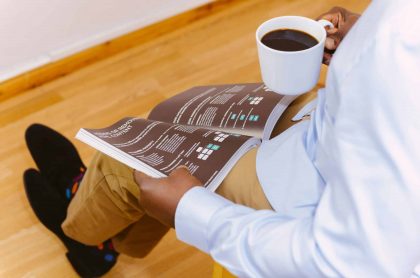
SUBSCRIBE TO CM MAGAZINE
Composites Manufacturing Magazine is the official publication of the American Composites Manufacturers Association. Subscribe to get a free annual subscription to Composites Manufacturing Magazine and receive composites industry insights you can’t get anywhere else.

