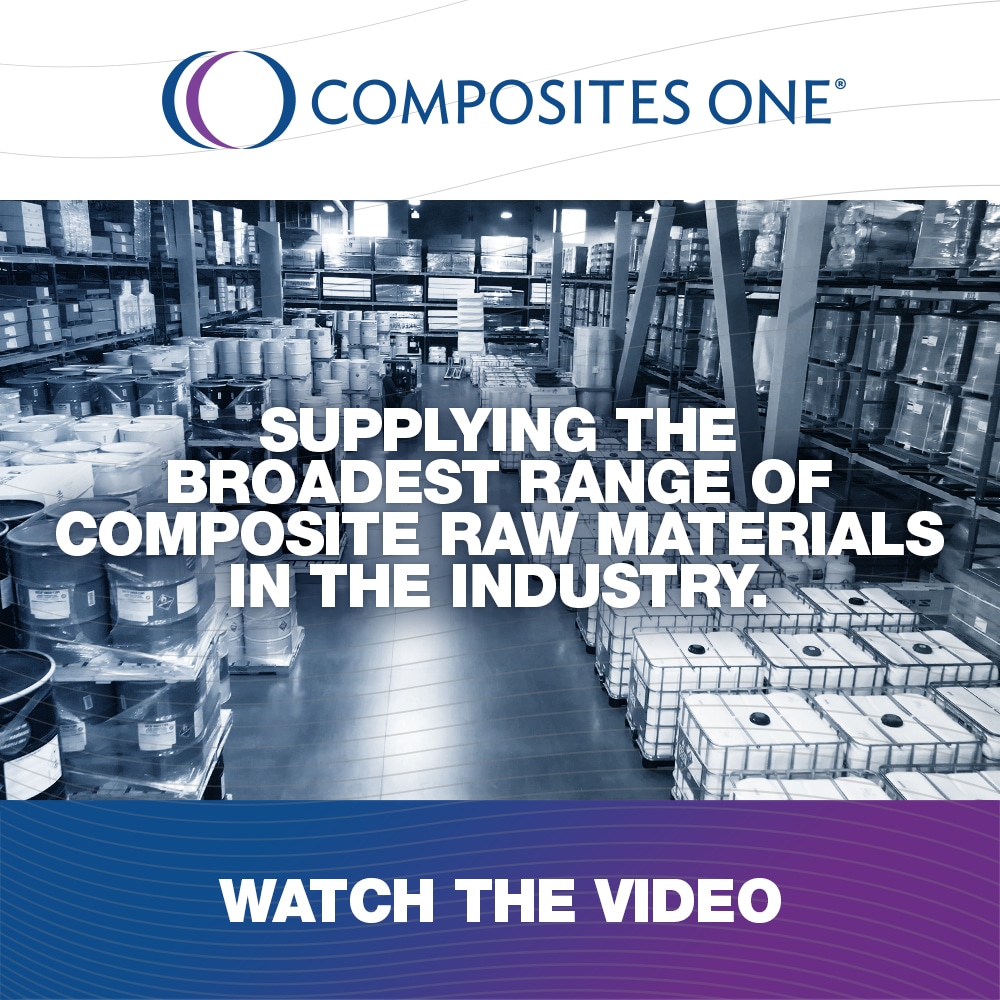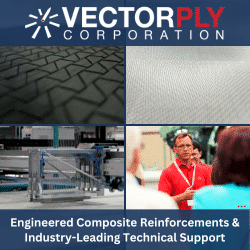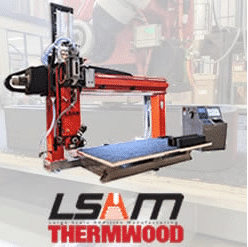

Making a Push for Prefab FRP Panels
As the U.S. construction sector continues to face a pervasive labor shortage that many expect to intensify, Building Composites in Moraine, Ohio, has introduced a prefabricated FRP building enclosure panel system that speeds up construction and reduces on-site labor.
Hyperwall™ FRP panels arrive on site painted, with pre-installed windows as well as built-in thermal and moisture barriers. Once attached to a steel or concrete frame, the panels create a complete exterior building skin. At one-third of the weight of precast concrete panels, the FRP panels are easier to handle and can be bolted rather than welded to the building frame or slab, which cuts installation time in half, says Andy Loff, CEO of Building Composites.
The prefabricated panels reduce the need for on-site labor by moving production off the job site and into a factory. “There’s just such a shortage of people that want to work on construction sites where you have to go to work when it's 8 degrees and windy outside and stand out there and try to be productive all day,” says Loff. “You have weather delays on construction sites. You have to climb up to the 15th floor to get to work. There’s lots of reasons why construction labor on site is inefficient compared to factory labor.”
The all-in-one panels also reduce on-site labor by eliminating the need to coordinate successive waves of tradespeople. “You don't have five or six of the trades coming in to put in the moisture barrier, the fire barrier, the vapor barrier and everything else because it's all built into that one panel,” he says. “It also significantly reduces risk because the less people that are climbing up a building or being inside it, the less risk it is for the general contractor.”
Loff and a large general contracting company in Falls Church, Va., began developing Hyperwall FRP panels in 2020. Four years of collaborative research and development culminated in a 40 x 80-foot, two-story demonstration building made from eight innovative enclosure solutions.
“The monolithic FRP panel was the clear-cut winner out of the different technologies we tested to meet the goals of reducing on-site labor and speeding up construction,” Loff says. Building Composites was founded last year to commercialize the technology.
The FRP panels are fabricated using sandwich construction with three to five layers of quadriaxial knit fiberglass fabric by SAERTEX and a polyisocyanurate foam core. Fiberglass is also placed in the Z direction, creating a repeating pattern of I-beams that increases structural performance.
Manufacturing inputs are pre-assembled into kitting profiles that technicians hand-lay into steel or FRP molds and vacuum infuse with vinyl ester resin. Next, the panels go through a robotic fluoropolymer paint line, followed by hand installation of windows, balconies and other features. Panel thickness is determined by structural and thermal performance requirements and architectural interest. Panel size varies by application, but is generally capped at 41 x 10 feet for ease of shipping.
Loff says that it’s important to limit the number of SKUs in each Hyperwall application. “It is a lot more expensive for us to build a building if you have 500 panels on it that are 500 different shapes instead of 500 that are all the same. Inevitably, it’s somewhere in the middle,” he says. “We help architects understand those cost tradeoffs and assist them in trying to get more creative with the same shape. For example, the same panel can be flipped over and create a slightly different look.”
One of the first Hyperwall projects is HITT Contracting’s new headquarters. Building Composites is currently fabricating 351 panels for the 270,000-square-foot, six-story building, which will be installed in the winter of 2026. A 500,000-square-foot mixed-used residential and shopping complex is also in the works. Both projects are in Falls Church, VA.
The construction industry has been slow to adopt composites. According to Building Composites, structural composites account for less than two percent of material value in building construction today. However, the ongoing labor shortage is driving the industry toward new technologies. “I think FRP has a very bright future in buildings and architecture because of this push to prefabrication and reducing on site labor,” says Loff. “The lightweight nature, impermeability to air and water and the corrosion resistant aspects [of composites] really lend themselves well to the construction industry.”
Melissa O’Leary is a freelance writer in Cleveland. Email comments to melissa@good4you.org.

SUBSCRIBE TO CM MAGAZINE
Composites Manufacturing Magazine is the official publication of the American Composites Manufacturers Association. Subscribe to get a free annual subscription to Composites Manufacturing Magazine and receive composites industry insights you can’t get anywhere else.



